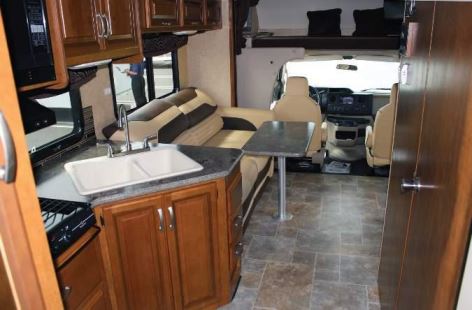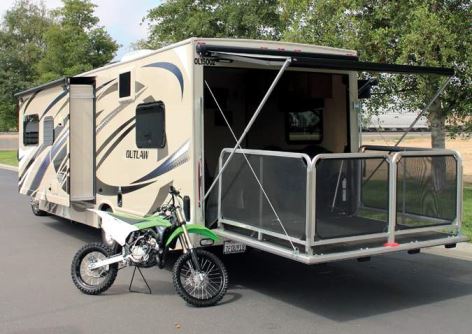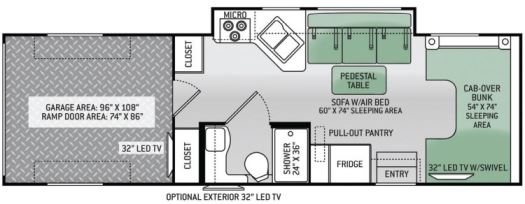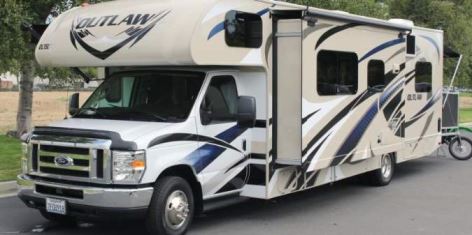A versatile toy-hauler motorhome.
By Lazelle Jones
January 2015
As the RV industry enjoys a healthy upswing, manufacturers continue to produce innovative products that allow RVers to spend their leisure time however they prefer. One example: toy-hauler motorhomes, which ATV, motorcycle, and side-by-side enthusiasts use to transport their adult toys to a destination while taking along the creature comforts of their home on wheels.
Thor Motor Coach (TMC) designers have applied technologies from the company’s Type A toy haulers and put them to good use when creating Type C models. One model, the Outlaw, is offered in Type A, Type C, and Super C floor plans for 2015.
Not long ago, I inspected the Outlaw 29H, a Type C toy hauler built on the Ford E-450 chassis and powered by Ford’s 6.8-liter Triton V-10 gasoline engine. The engine develops 305 horsepower and 420 pound-feet torque and is married to a five-speed automatic transmission with a tow-haul mode. The gross vehicle weight rating (GVWR) of the E-450 is 14,500 pounds, and the gross combination weight rating (GCWR) is 22,000 pounds.
I checked the total gross vehicle weight, which came in at 12,400 pounds. This included a half-full tank of fuel (tank capacity is 55 gallons) and one adult aboard (approximately 150 pounds). The fresh-, gray-, and black-water holding tanks and the 6-gallon water heater were empty.
The Outlaw 29H comes with a manufacturer’s base suggested retail price of $106,275. The only options to be added to all the other equipment and appointments that come standard are a four-point hydraulic leveling system featuring an auto-level function, a power driver’s seat, and holding tanks with heat pads.
A fully appointed Type C motorhome, the Outlaw 29H comes standard with all of the amenities one might expect in such a unit. A coach-wide interior wall separates the rear cargo area from the residential front of the coach; when the center-aisle interior door is closed, you would never guess this unit is designed to haul toys.
 Living Area
Living Area
The area above the cab houses a sleeping quarter that hosts a couple of adults comfortably. A panel in the platform bed can be rearranged to permit ease of movement between the cockpit and the salon area when the bed is not in use. On the cab-over’s curb side, a 32-inch flat-screen television is mounted to the wall. It is attached to a robotic-type arm that allows it to be pulled out and adjusted for viewing from anywhere in the galley/salon areas.
The 29H includes a street-side slideout in the living area that measures 133 inches long, 18 inches deep, and 82 inches high on the interior. The slideout is extended and retracted using a track-guide electric mechanism. Touch the wall-mounted button and the slideout responds quickly. The slideout comes with a topper awning.
![]() The slideout houses a sofa bed that can sleep two adults or a couple of kids. A tabletop can be set up next to the sofa for dining or whenever a flat surface is needed. A post for the table inserts into a slot in the interior floor.
The slideout houses a sofa bed that can sleep two adults or a couple of kids. A tabletop can be set up next to the sofa for dining or whenever a flat surface is needed. A post for the table inserts into a slot in the interior floor.
Aft of the sofa, also in the slideout, is the full-service galley, which includes a countertop with cabinets and drawers below, a large double-bowl sink, and a three-burner cooktop. A microwave-convection oven hangs above the cooktop. Finished wood cabinets that yield copious amounts of storage line the upper walls.
Opposite the slideout, aft of the main side entry door, is a 6-cubic-foot refrigerator and a pull-out pantry.
A full-service bathroom is next in line on the curb side of the 29H. This area includes a porcelain toilet, a lavatory counter that sits atop a cabinet complex, and a mini tub with faux-glass sliding shower doors.
Garage
![]() The rear interior cargo bay measures 108 inches long by 96 inches wide and is designed to accommodate 1,500 pounds. For cartage, floor-installed tie-downs permit toys to be anchored in place. Just a smidgen longer than 30 feet (the overall exterior length is 30 feet 9 inches), the Outlaw 29H, when road-ready, measures 99 inches wide (with the slideout retracted) and 10 feet 10 inches from the ground to the top of the standard-equipment 13,500-Btu roof air conditioner.
The rear interior cargo bay measures 108 inches long by 96 inches wide and is designed to accommodate 1,500 pounds. For cartage, floor-installed tie-downs permit toys to be anchored in place. Just a smidgen longer than 30 feet (the overall exterior length is 30 feet 9 inches), the Outlaw 29H, when road-ready, measures 99 inches wide (with the slideout retracted) and 10 feet 10 inches from the ground to the top of the standard-equipment 13,500-Btu roof air conditioner.
As noted, the rear cargo bay where the toys are hauled is separated from the Outlaw’s living area by a coach-wide wall and a center-aisle door that isolates the cargo area if so desired. This space also provides utility and functionality once the toys are off-loaded.
An optional vinyl-upholstered, thickly cushioned bench-style seat is mounted against each of the exterior walls. These seats are stowed up and out of the way when toys are onboard and can be folded down instantly and put into service when they are off-loaded. The stowed tabletop and post that can be used with the sofa up front also can be installed in the same way in the rear cargo area.
Another feature worth noting is the optional 5,000-Btu wall air conditioner, which is standard in units built after October 1, 2014, and is ducted directly into the rear toy cargo area. It is flush-mounted on the outside and is disguised on the inside by a cabinet structure.
Audiovisual entertainment, which is so much a part of today’s RV lifestyle, can be enjoyed in the rear cargo area as well as elsewhere in the 29H. Mounted to the interior wall facing aft is a 32-inch flat-screen television, which is included on units built after October 1, 2014.
![]() Thor Motor Coach designers have incorporated an ingenious feature when it comes to the rear ramp of the Outlaw 29H. Once the toys are off-loaded, a cable can be attached to each side of the ramp to make the ramp level and to secure it so that it can be used as outdoor space.
Thor Motor Coach designers have incorporated an ingenious feature when it comes to the rear ramp of the Outlaw 29H. Once the toys are off-loaded, a cable can be attached to each side of the ramp to make the ramp level and to secure it so that it can be used as outdoor space.
The ramp can be walked on and partied on, for this structure is designed to hold up to 2,500 pounds. Lightweight, rugged, waist-high aluminum railing locks into slots on the ramp/platform, creating a patio that measures 74 inches by 86 inches. A hand-crank-operated awning housed in a box-type structure comes as standard equipment and can be extended to provide shade or retracted as desired.
 Patio
Patio
The Outlaw’s curbside patio area includes an electric awning that measures 16 feet long. An optional 32-inch flat-screen television is sequestered behind an exterior door for easy access and enjoyment. A large cargo storage compartment is accessible from this side of the coach.
Construction
It’s worth a look to see how the Outlaw’s walls, roof, interior floor, and ramp/platform/rear wall are constructed. When the E-450 chassis is received from Ford, it’s sent to MOR/ryde, a company that provides suspension and chassis modifications to original equipment manufacturers, among many other services. Steel cross members are welded in place off the back of the ladder, and rails are added along the length of the chassis.
The floor features structural steel that creates the frame; frame members are lined with bead-foam insulation. The wood interior floor is added on top, while Darco underbelly material covers the underside of the floor that faces the road. The various layers of component parts are joined with an adhesive. The assembled structure is then placed on a vacuum table where a vacuum is drawn for 30 minutes, allowing the structure to set.
The rear wall/ramp also is composed of structural steel members and is assembled in the same manner. The other exterior walls and the roof are vacuum-laminated, but with an eye to saving weight, these structural members are aluminum. A fiberglass cap covers the cab-over part of the structure. The fiberglass skin is impregnated all the way through with color. Two exterior graphics packages are offered.
Systems
The electrics on the Outlaw include 30-amp shore power service. The 4-kw gasoline-powered Cummins Onan auxiliary generator draws its fuel supply from the chassis’ main 55-gallon fuel tank. Other items of note include a 155-amp alternator, a 1,000-watt inverter, all-wheel disc brakes, and front coil and rear leaf suspension. The liberal size of the holding tanks permits extended stand-alone camping.
The Thor Motor Coach Outlaw toy hauler offers endless uses for RVers who want to take their toys with them, or perhaps to use the rear garage as a roving office, dog kennel, etc. TMC’s array of Type A and Type C floor plans seems to guarantee the right fit for one’s particular needs.
 At A Glance
At A Glance
MANUFACTURER
Thor Motor Coach, P.O. Box 1486, Elkhart, IN 46515; (800) 860-5658; www.thormotorcoach.com
MODEL
Outlaw
FLOOR PLAN
29H
CHASSIS/ENGINE
Ford E-450/6.8-liter Triton V-10; 305 horsepower, 420 pound-feet torque
TRANSMISSION
Torqshift five-speed automatic
WHEELBASE
219 inches
ELECTRICAL SERVICE
30 amps
EXTERIOR LENGTH
30 feet 9 inches
EXTERIOR WIDTH
99 inches
EXTERIOR HEIGHT
10 feet 10 inches with roof A/C
INTERIOR HEIGHT
82 inches in living area
GROSS VEHICLE WEIGHT RATING (GVWR)
14,500 pounds
GROSS COMBINATION WEIGHT RATING (GCWR)
22,000 pounds
FRESH WATER CAPACITY
40 gallons
HOLDING TANK CAPACITIES
gray water — 32 gallons;
black water — 31 gallons
FUEL CAPACITY
55 gallons
FUEL REQUIREMENTS
gasoline
PROPANE CAPACITY
40.9 pounds
HEATING SYSTEM
20,000 Btu
AIR-CONDITIONING SYSTEM
13,500 Btu roof;
5,000 Btu wall cargo area (included on units built after 10/1/14)
WARRANTY
coach — 12 months/15,000 miles;
chassis — 36 months/36,000 miles
MANUFACTURER’S BASE SUGGESTED RETAIL PRICE
$106,275

