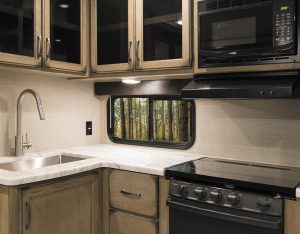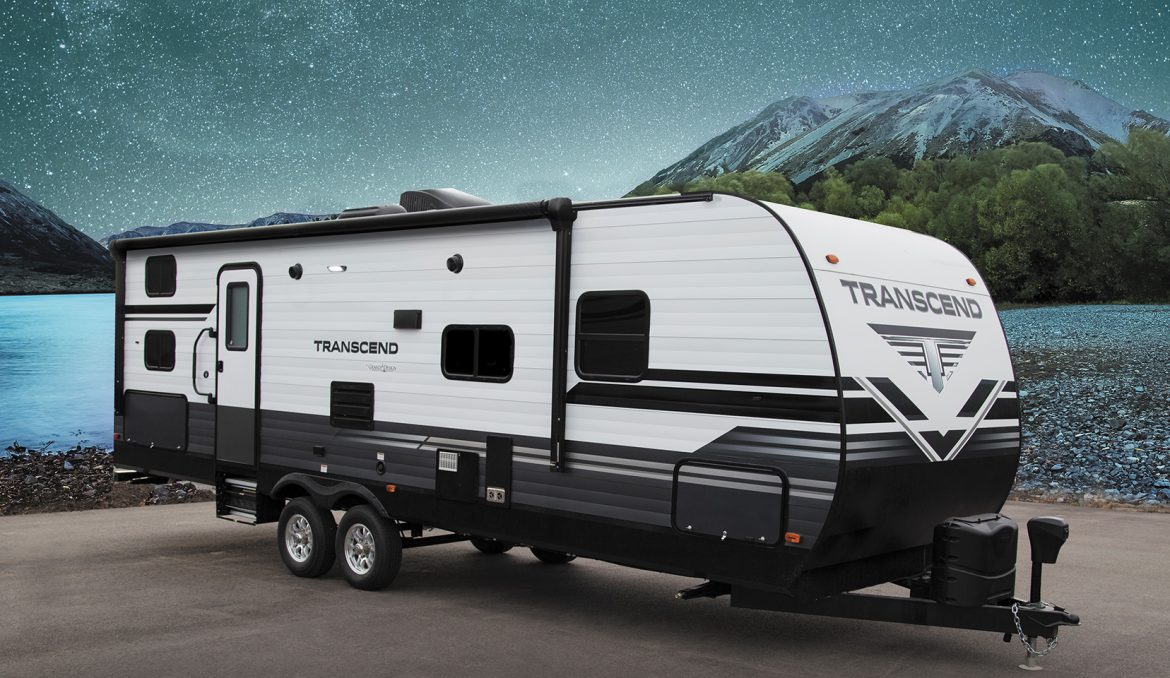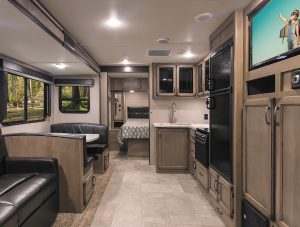Roomy and residential, this new entry-level travel trailer from Grand Design RV comes in three floor plans for family-friendly — even full-time — travel.
By Robbin Gould, Editor
In a relatively short time, Grand Design RV Company has made a significant impact on the towable-RV market. The company was formed in 2012 by three industry veterans — Don Clark, Ron Fenech, and Bill Fenech. After achieving rapid growth, Grand Design was purchased by Winnebago Industries in October 2016. It continues to operate independently, with headquarters in Middlebury, Indiana. In February of this year, the company produced its 50,000th RV.
Currently the company builds four travel trailer models and three fifth-wheel brands, including a luxury toy-hauler. The new Transcend, an introductory travel trailer, received best-in-show accolades at an industry event in December 2018. It currently is available in three floor plans ranging from 32 to 36 feet in length, with manufacturer’s suggested retail prices between $29,000 and $32,355.
The 32-foot-long 27BHS, and the focus of this article, was the first Transcend floor plan to emerge. It has an unloaded vehicle weight of 6,719 pounds and a hitch weight of 633 pounds. Its fresh-water holding tank capacity is 52 gallons; gray-water and black-water tanks retain 68 and 39 gallons, respectively.
Construction
The Transcend is built on a traditional wood frame, with aluminum skin. (Other Grand Design RVs feature a laminated aluminum frame, as well as laminated sidewalls, rear walls, and slideout roofs.) The roof incorporates residential-style wood trusses, a layer of fiberglass, and a layer of radiant foil insulation along its entire length, creating an R-40 insulation factor; the roof is topped with maintenance-free TPO (thermoplastic olefin). The walls, floor, and underbelly have an R-9 insulation value.
Grand Design’s Strong Wall aluminum exterior is said to be 25 percent thicker than what’s used in its competitors’ units; more durable; and more attractive. The company’s patented Quad Seal — a combination of Mylar, two layers of PVC foam, and a silicone cap seal — shields the RV from stem to stern.
Insulated storage doors, a heated and enclosed underbelly, and a 30,000-Btu high-capacity furnace with a residential ductless heating system make extended-stay RVing possible. When the mercury soars, a 15,000-Btu ducted air-conditioning unit goes into action. The Transcend has 30-amp electrical service.
The Transcend incorporates features not often seen on this level of towable, such as aluminum entry steps, a power tongue jack, and a power awning. Other notable items on this RV include heavy-duty radial tires; a universal docking station, which places all utilities and hookups in one location; a black-water tank flush; pass-through storage; tinted windows; a ladder to access the full walk-on roof; and a 17.8-gallon/hour direct-spark-ignition quick-recovery water heater.
Features

The midships galley in the Grand Design Transcend 27BHS includes a deep-basin sink set at the end as the short part of an L-shaped counter.
The midships galley in the 27BHS runs along the curb side, with a deep-basin sink positioned at the end as the short part of an L-shaped counter. Appliances include a microwave oven, a three-burner range with a conventional oven, and a double-door refrigerator. Here and elsewhere, cabinets and drawers feature solid-hardwood fronts; drawers have ball-bearing extension guides. Families with furry travelers will appreciate the pet-friendly drawer under the refrigerator. A standard exterior kitchen with a pull-out stovetop and a small refrigerator can come in handy when camped, tailgating, etc.
For indoor meals, the 27BHS offers a residential dinette across from the galley, with a tri-fold sofa bed adjacent to it. (The larger floor plans offer an additional love seat.) A high-definition LED television hangs across from the sofa above two large cabinets. The Transcend also comes with an HDMI Bluetooth stereo.
Dedicated sleeping areas are at either end of this floor plan. Tucked in the rear are double-bed-size bunks. Drawers and an open space below the bottom bunk provide ample room for stashing clothes and other items. At the front is the master bedroom suite, which can be closed off via a 36-inch solid bedroom door. This retreat includes a 60-inch-by-80-inch queen-size bed flanked by nightstands, with a window in each sidewall. The E-Z Lift Bed, equipped with struts, rises to reveal storage below.
The street-side bath has an angled entrance next to the rear bunk area. A large walk-in shower made of formed ABS is concealed by a shower curtain. This room contains a porcelain toilet with foot flush, a power vent fan, and a linen closet. A medicine cabinet hangs above the angled vanity sink.
Commitment to Quality
Grand Design officials stress a commitment to quality and customer satisfaction. Every Grand Design unit undergoes a comprehensive quality inspection during its construction and when completed. The RVs are then sent to a separate predelivery inspection (PDI) facility for an extensive review of more than 250 specific items before being shipped to dealers. Grand Design towables carry a three-year limited structural warranty.
SPECS | GRAND DESIGN TRANSCEND 27BHS
COMPANY
Grand Design RV Company, 11333 County Road 2, Middlebury, IN 46540; 574-825-8000; www.granddesignrv.com
MODEL
Transcend
FLOOR PLAN
27BHS
EXTERIOR LENGTH
32 feet (hitch to rear)
EXTERIOR HEIGHT
11 feet 4 inches
INTERIOR HEIGHT
6 feet 10 inches
GROSS VEHICLE WEIGHT RATING (GVWR)
7,995 pounds
UNLOADED VEHICLE WEIGHT
6,719 pounds (depending on optional equipment)
CARGO CARRYING CAPACITY
1,285 pounds (depending on optional equipment)
FRESH WATER TANK
52 gallons
GRAY WATER TANK
68 gallons
BLACK WATER TANK
39 gallons
PROPANE CAPACITY
(2) 20-pound cylinders
WARRANTY
3 years limited structural
BASE SUGGESTED RETAIL PRICE
$29,562


