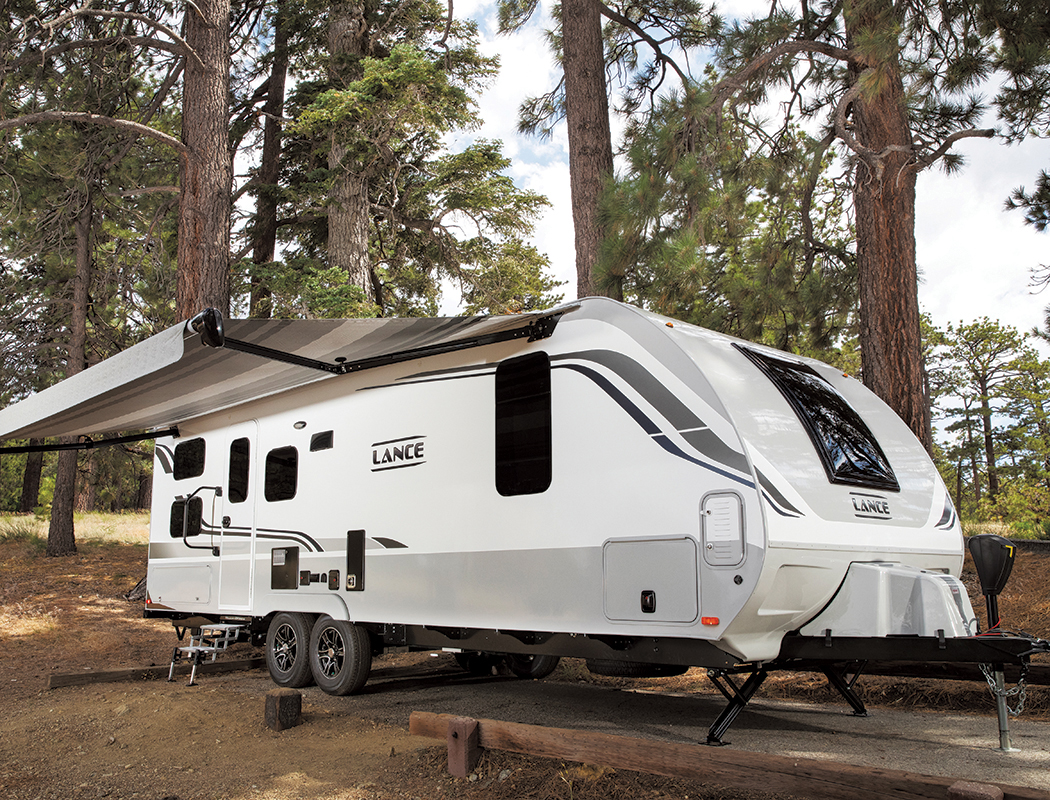This solidly built RV sleeps eight and includes numerous residential comforts within its 30-foot frame.
By Lazelle Jones
February 2020
When previewing the sea of RVs on the market today, several factors make the Lance Ultra-Light travel trailer in general, and the 2445 floor plan in particular, stand apart from the others.
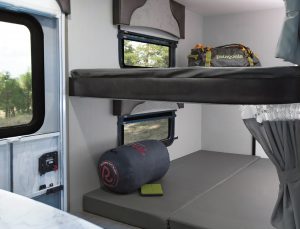
The Lance Camper 2445 travel trailer comes equipped with double-size bunk beds.
Lance Camper Manufacturing Corp., a division of REV Recreation Group, has been in business since 1965. Currently, the company specializes in truck campers and travel trailers. Its travel trailer lineup includes 12 floor plans. The 2445 is the latest of two new Ultra-Light models for 2020 (the other is the 2075).
The 2445 floor plan has an overall length of 29 feet 5 inches, a floor length of 24 feet 11 inches, and an exterior width of 96 3/8 inches. Its tongue weight is 555 pounds.
Several steps taken in the production of these units illustrate how they are designed to withstand the tens of thousands of miles they will be towed and lived in, be it in a moderate or an extreme camp setting.
CONSTRUCTION
The Lance 2445 boasts a BAL NXG chassis, formed with structural steel members that are powder coated to protect against corrosion, road debris, water, and dirt. The chassis is then delivered to Lance’s production facility in Lancaster, California, where steel members are assembled and attached using huck fasteners.
For this process, a huck fastener is slipped through holes that have been drilled through each structural member that is to be connected. Next, a device stretches each bolt. A nutlike fastener is slipped over the end of the bolt, and the tension on the stretched huck fastener is released. What results is a failure-proof attachment. This assembly process is used on other vehicles that need to withstand the test of time, such as railroad boxcars, flat cars, etc.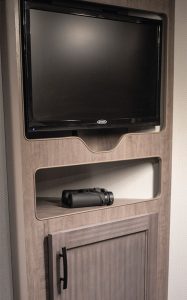
Following assembly of the chassis, Lance technicians add dual Dexter torsion axles, each rated at 3,900 pounds. The undercarriage is dressed with a product that prevents dust, dirt, and moisture from migrating up inside the unit. An exterior barrier, which faces the road below, is installed; the interior side receives a marine-grade plywood subfloor and a single sheet of vinyl flooring. Block foam insulation added in the floor has an R-13 rating.
The holding tanks are positioned, and insulation is placed between the carriage members. The manner in which the holding tanks are insulated helps to make the 2445 a four-season travel trailer. An ABS plastic enclosure surrounds each tank; insulation is placed between the outer wall of the enclosure and the wall of the holding tank. Heated air is ducted from the 25,000-Btu forced-air furnace, delivering toasty air to the holding tank area. Capacities of the fresh-water and black-water holding tanks are 45 gallons each; the 2445 is equipped with two 45-gallon gray-water tanks.
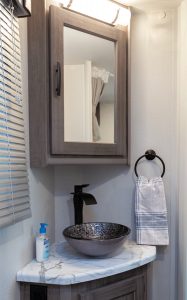
The bathroom has a vessel-style sink.
For extended RV camping, three 5-gallon propane cylinders are located on the trailer tongue; they reside behind a composite housing with contoured exterior lines, for aesthetics. These tanks fuel the forced-air furnace, the 6-gallon water heater, and the three-burner cooktop.
The 2445 travel trailer can be equipped with an optional lithium-ion battery pack, or a 6-volt or 12-volt battery pack — the customer’s choice. The battery compartments are inside hatches located forward on either side of the unit. Placing the batteries in these compartments makes space for the third 5-gallon propane tank.
An optional 1,500-watt pure sine wave inverter provides 120-volt-AC power to the unit for stand-alone camping. One or two optional 190-watt roof-mounted solar panels can be added to offer a renewable power source that maintains a charge to the house battery. The 7-cubic-foot, two-door refrigerator-freezer is powered either by 120–volt AC or propane. The inverter powers the 120-volt electrical outlets, the microwave oven, and other elements such as lighting. Electrical service is 30 amps. When the RV is not connected to shore power, a generator is required to operate the optional 10,000-, 13,500-, or 15,000-Btu roof air conditioner.
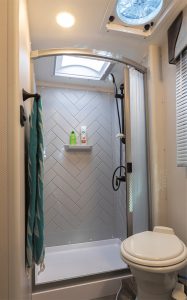
The bathroom in the 2445 is Lance’s largest to date.
The 2445 is one of select Lance floor plans that include the iN-Command Control System as standard equipment. RVers can monitor and control the unit’s various systems – landing gear, slideouts, awnings, light zones, holding tanks, etc. — from a smartphone or via the included control panel.
The 2445 has one slideout, positioned on the street side. Its motive force is a Lippert 12-volt-DC battery-powered slideout mechanism. Two automotive crush-bulb seals create a tight barrier against air and water when the slideout is moving in or out. A rubber-blade-type seal sheds moisture from the exterior sidewalls and the roof as the slideout retracts. An awning to protect the top of the slideout from collecting leaves and other debris can be added as an option. The slideout houses the refrigerator-freezer, as well as a U-shaped dinette that converts into sleeping space.
The exterior walls and the roof structure are formed with gel-coat fiberglass and block-foam insulation, creating an insulation rating of R-11. On the interior, a composite material called Azdel is used to create a “sandwich” of pinch-rolled materials. Lance designers chose Azdel instead of a lauan-based wood product, because it is impervious to moisture, and it acts as a better insulator and sound-deadening material. Decorative wallcoverings are added to this layer.
The walls are attached to the floor and the roof is attached to the walls via a mechanical fastening system incorporating stainless-steel screws. The single-piece exterior roof is dressed with a PVC material.
Windows used in the Lance 2445 deserve a detailed look as well. The street-side and curbside windows are dual-pane, tempered, tinted glass. The large window at the head of the queen-size bed in the forward stateroom, and the curbside window in the stateroom, are dual-pane molded acrylic; they also are tinted for privacy and sunlight abatement. This window system illustrates Lance’s intentions to create a travel trailer that is energy-efficient and able to handle differentials between the temperature outside the unit and the desired temperature inside.
The Lance 2445 has a gross vehicle weight rating (GVWR) of 7,600 pounds, which means that many tow vehicles can easily and safely pull this travel trailer to a weekend getaway or to a distant vacation land. Its dry weight is 5,525 pounds (empty holding tanks), giving this trailer a respectable cargo carrying capacity of 2,075 pounds. The Dexter torsion axles enhance the trailer’s suspension.
A 1¼-inch hitch receiver off the rear of the unit enables a bike rack to be added. The unit has six exterior storage compartments, including one on the street side, one on the curb side, and a rear garage-type cargo compartment that opens to provide access to storage inside. The 2445 also offers a storage compartment for a portable auxiliary generator, which will make this unit self-supporting for stand-alone camping.
AN INTERIOR LOOK
The main entry on the patio side is one way to begin describing the Lance 2445’s interior layout and design. Another is the rear garage door mentioned above.
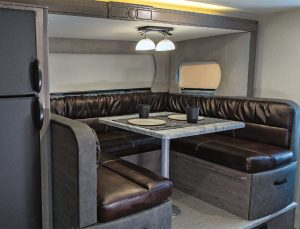
The Lance Camper 2445 travel trailer boasts a U-shaped dinette that converts to a 42-inch-by-78-inch sleeping space.
In the rear of the unit, a pair of bunk beds are positioned on the curb side. Rather than conventional twin-size beds, each is a “double” bed. The lower bed measures 55 inches by 66 inches; the upper, 55 inches by 70 inches. Each bed has its own window. The upper bunk is permanently affixed and is reached via a ladder. The lower bed is hinged in the middle; when it is folded in half, a sizable storage area results. RVers can bring items into this area through the rear garage door or the side entry door.
Next to these beds, on the street side, is the rear residential-size bath. According to company officials, the shower in the 2445 is Lance’s largest to date. A porcelain marine-style toilet with foot-pedal flush sits beside it. The vanity holds a vessel-style sink with a high-rise single-lever faucet and has a mirrored medicine cabinet overhead.
The Lance 2445 travel trailer is designed to sleep eight overall. In addition to four in the bunk beds, the center U-shape dinette in the slideout provides sleeping quarters for two more, measuring 42 inches by 78 inches.
Finally, the forward stateroom contains an island queen-size bed, which is equipped with a pillow-top innerspring mattress and storage below. It also includes a walk-in closet, Lance’s own “StarGazer” radiused front dual-pane window, and a pocket door for privacy.
Just inside and forward of the main entry is the full-service galley. As noted, the refrigerator-freezer sits across the center aisle and shares slideout space with the dinette. This area includes a flush-mount stainless-steel three-burner range with black glass cover, a stainless-steel range hood, an under-mount single sink with cover, a countertop, cabinets, drawers, a pull-out pantry, and a floor-to-ceiling wardrobe. A microwave oven is optional in this floor plan.
The heating and air-conditioning system designed for the Lance 2445 includes as standard equipment the 25,000-Btu forced-air furnace with a wall thermostat. Heat is ducted throughout the unit via outlets in key areas. The test unit included the optional 13,500-Btu roof air conditioner. Ventilation is handled by multiple ceiling-mounted fans, including an optional remote-controlled multispeed Fan-Tastic vent fan. A standard power vent is located in the rear bath.
For model-year 2020, Lance Camper has introduced an all-new interior look called Driftwood, which features gray wood cabinetry, as well as new lighter interior walls and rustic wood-style flooring. This new look launches along with three new interior décor packages: Royal, Platinum, and Java.
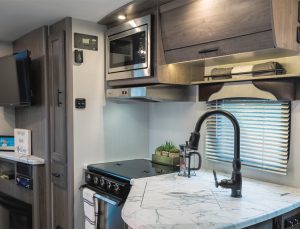
The fully equipped galley has an under-mount sink, complete with a cover and a faucet with a pull-out sprayer.
Another option, one that provides outside enjoyment and comfort control, is the 20-foot-long Carefree Latitude power awning, which is made of a breathable woven fabric. It uses lateral arms (not legs or poles) that extend and retract the desired amount. The awning also includes a preset wind sensor, so it automatically retracts if a gust of wind exceeds a programmed velocity.
Back outside, Lance recently updated the company logo, while unveiling new exterior graphics in all of its products: a simplified, refined move away from the typical swooshes and swirls found on many RVs. For the first time, the Mountain Scene graphics package, which is popular among the company’s truck camper owners, is now an option on all Lance travel trailers.
The base manufacturer’s suggested retail price for the 2445 floor plan is $46,327. Other available options include the GlowStep Revolution entry step system; the company’s own Lance Load Roof Rack roof-mounted storage racks; and a lift kit. When fully equipped with options on the test unit, the MSRP is $59,707.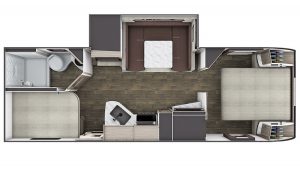
SPECS | LANCE 2445 TRAVEL TRAILER
MANUFACTURER
Lance Camper Mfg. Corp., 43120 Venture St., Lancaster, CA 93535; (661) 949-3322; www.lancecamper.com
MODEL
Ultra-Light Travel Trailer
FLOOR PLAN
2445
CHASSIS
BAL NXG
TIRES
Goodyear Endurance ST205/75R15
WHEELS
15-inch aluminum
BRAKES
Dexter
SUSPENSION
Dexter torsion
SHOCK ABSORBERS
Dexter torsion
BATTERIES
Go Power Lithium Ion available; other battery options handled by dealer
ELECTRICAL SERVICE
30 amps
EXTERIOR LENGTH
29 feet 5 inches
EXTERIOR WIDTH
96 3/8 inches
EXTERIOR HEIGHT
10 feet 4 inches (with optional A/C)
INTERIOR HEIGHT
6 feet 6 inches
GROSS VEHICLE WEIGHT RATING (GVWR)
7,600 pounds
CARGO CARRYING CAPACITY
2,075 pounds
TONGUE WEIGHT
555 pounds
INSULATION
Composite pinch-rolled sandwich construction
FRESH WATER CAPACITY
45 gallons
HOLDING TANK CAPACITIES
gray water — 90 gallons (two 45-gallon tanks);
black water — 45 gallons
PROPANE CAPACITY
(3) 5-gallon cylinders
WATER HEATER
6-gallon gas/electric, DSI
WATER SYSTEM
demand
HEATING SYSTEM
25,000-Btu furnace
AIR CONDITIONER
10,000-, 13,500-, or 15,000-Btu; optional
REFRIGERATOR
7-cubic-foot, two-way double-door Dometic
WARRANTY
1 year, limited;
2 years structural, limited;
12 years roof, limited
BASE SUGGESTED RETAIL PRICE
$46,327
PRICE AS REVIEWED
$59,707

