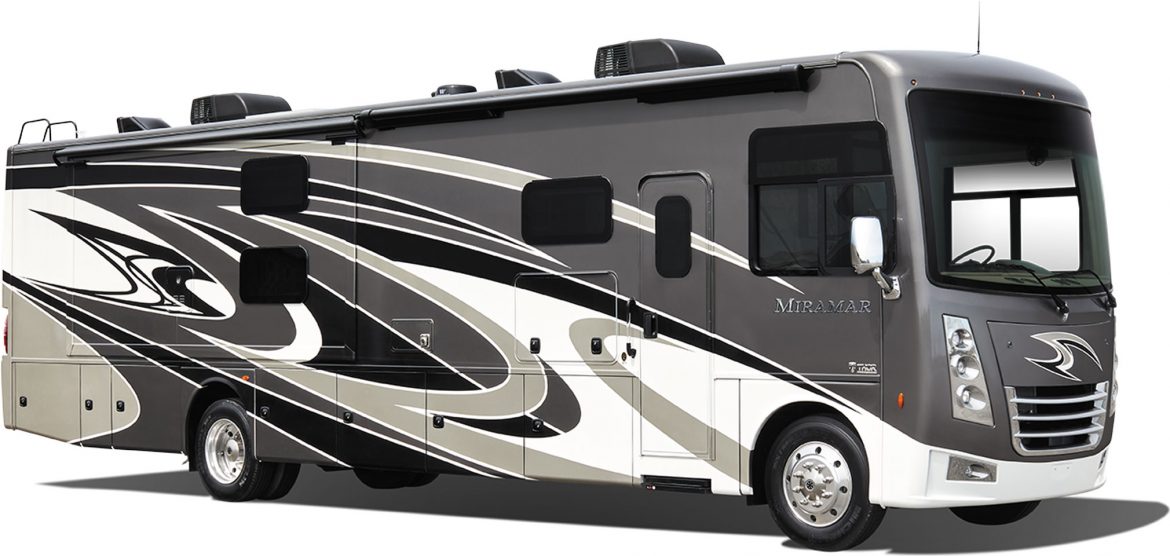Floor-plan-specific features blend with countless conveniences in this gas-powered motorhome.
By Robbin Gould, Editor
February 2021
Bright, roomy, and contemporary, the Miramar, a Type A motorhome from Thor Motor Coach, treats families to a comfortable travel experience. Occupants can enjoy a host of residential amenities and up-to-date tech, along with ample sleeping space and storage.
Several Miramar floor plans are available for the 2021 model year; all feature copilot workstations, king-size beds, and induction and propane cooking capability. Layouts include one bath, a bath and a half, or two full baths.
For RVers seeking a slightly shorter unit, the 34.6 may be worth a look. Just shy of 36 feet long, it incorporates a full-wall slideout on the street side. This single-bath model also comes with a set of bunk beds.
Although buyers select the layout best suited to them in terms of size, seating, and sleeping, all Miramar motorhomes contain the same array of features.
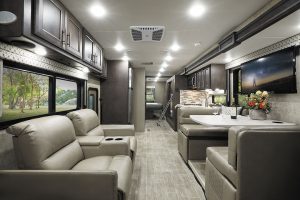
Leatherette seating fabric and residential vinyl flooring run throughout.
Chassis, Construction, Exterior
The Ford F-53 chassis forms the foundation of this gas-powered coach. A Thor video noted that recent enhancements to the chassis have resulted in improved handling, balance, and braking. Its 350-horsepower Triton 7.3-liter V-8 engine is paired with a Torqshift six-speed automatic transmission with overdrive and tow-haul mode. The coach comes with an 8,000-pound-rated tow hitch and automatic leveling jacks with touch-pad controls.
The Miramar is built atop a welded tubular-steel floor. It features a welded tubular-aluminum roof and sidewall cage construction. The vacubonded floor, walls, and roof incorporate block foam insulation. The one-piece TPO roof is crowned to facilitate water runoff. One-piece fiberglass front and rear caps are added.
Frameless windows are standard in the Miramar; dual-pane versions are available as an option. Two HD-Max exterior packages offering partial paint and graphics come with such descriptive names as Red Skies and Satellite Blue. For buyers who prefer full-body paint, three optional color choices are available.
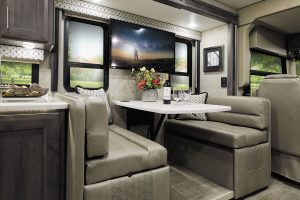
The Miramar 34.6 shown here sports Black Magic interior décor and Regatta cabinetry; the 78-inch Dream Dinette converts to a sleeping berth.
The 34.6 floor plan contains 140 cubic feet of exterior storage, which is revealed by swinging open the side-hinged, slam-latch aluminum cargo doors. Items can be organized in the rotocast storage compartments and a pass-through basement area. One bay houses dual auxiliary house batteries large enough to hold two additional batteries if RVers desire.
Al fresco dining is made pleasant by an exterior kitchen outfitted with a 2.6-cubic-foot refrigerator and a sink. A propane connection can be put to use for grill-outs. The 34.6 floor plan includes an exterior 39-inch LED television installed on a swivel bracket; it also comes with a Bluetooth sound bar and radio. RVers can relax under the motorhome’s standard 20-foot power patio awning, which features integrated LED lighting. The Pet-Link multipurpose tie-down enables four-footed occupants to join the party.
Interior
In the cockpit, a digital instrument panel displays system readouts and operation information. A 10.1-inch touch-screen dash radio operates as a “media control center,” providing Bluetooth connectivity and SiriusXM satellite radio; RV-specific navigation is available after downloading a smartphone app. The driver also can monitor the coach’s rearview and side-view cameras, control the heated mirrors, and activate one-touch coach leveling. The Miramar has automatic headlights, and its tilt and telescoping steering wheel is equipped with an audio control. The windshield is fitted with a power roller shade; manual roller shades are installed on the side windows. A flip-out workstation is in front of the copilot, with access to 12-volt and 110-volt outlets.
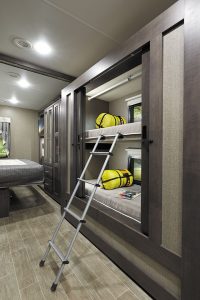
The Miramar 34.6 includes standard twin bunks.
The driver and passenger sit in leatherette-covered captains’ chairs equipped with three-point seatbelts. The seats swivel and recline, and the pilot’s chair is power-adjustable. When stopped for a break or parked for the day, RVers can retrieve the stow-away pedestal table, which installs between the seats.
Though the Miramar 34.6 is shorter than most of its counterparts, it doesn’t skimp on amenities. As in other Miramar floor plans, leatherette fabric covers all seating. The 34.6 comes standard with a 68-inch sofa bed; optional reclining theater seats can be selected instead. Across the aisle, a 78-inch Dream Dinette easily converts to sleeping quarters. Above the dinette, a 39-inch TV is flanked by windows.
Two 13,500-Btu air conditioners are ducted in the ceiling, which is covered with a soft vinyl. LED lighting is plentiful throughout the interior. On the windows, roller shades provide privacy, and lambrequins add a designer touch. The coach is offered with a choice of two cabinetry finishes and three interior décor palettes.
Residential vinyl flooring runs throughout the coach — an easy-to-clean material that’s especially handy when traveling with small children and pets.
In the galley, countertops and sink covers are made of solid-surface material; the counter features LED accents. The double-bowl stainless-steel sink is paired with a single-handle faucet that has a pull-down sprayer. Here and throughout the motorhome, satin-finish cabinetry sports flat-panel doors made of solid wood and accented by nickel-finish hardware.
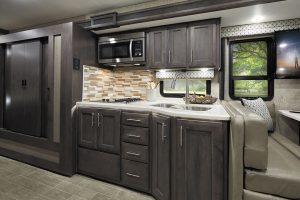
The galley contains a high-output range, an induction cooktop, and a convection-microwave oven.
Chefs have a choice when cooking: use the two-burner high-output gas range top or the single-induction cooktop — or both. A third option is the 30-inch stainless-steel convection-microwave oven. The Miramar comes with a stainless-steel residential refrigerator. Next to it stands a pantry.
As noted, the 34.6 features one full-size bath. It includes a porcelain toilet with foot flush, a vanity with a stainless-steel sink, and a medicine cabinet. Extra towels can be stowed in cubbies below the solid-surface counter. Overhead are a covered power vent and a shower skylight. The 30-inch-by-36-inch shower comes with an obscure-glass door.
The rear bedroom houses a 72-inch-by-76-inch king-size bed outfitted with the Tilt-A-View inclining mechanism. Flip a switch and the head of the bed raises to the user’s preferred position. A designer headboard, bedspread, and pillow shams add a residential look. Opposite, in the street-side slideout, the 34.6 provides dresser and wardrobe storage; the latter has room for an optional stackable washer and dryer. The bedroom includes a 32-inch TV; a 120-volt outlet for a CPAP machine; and, as in the living area, USB charging ports.
If RVers need sleeping room for a crew, the Miramar may be able to deliver. As noted, the 34.6 includes bunk beds as a standard feature; they measure 27 inches by 74 inches and are built into the street-side slideout. Each bunk has a tablet holder and USB charge ports, plus prep for a TV. But if that extra sleeping capacity isn’t needed, the bunk area easily converts to hanging storage.
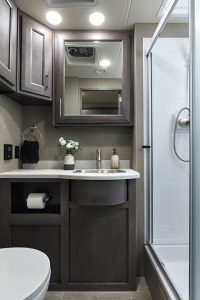
The Miramar 34.6 has a full-size bath with a porcelain toilet, a stainless-steel sink, and a 30-inch-by-36-inch shower.
The coach also includes a drop-down bunk over the cockpit, which creates a 54-inch-by-74-inch sleeping area. Add to that the convertible 78-inch Dream Dinette, the 68-inch sofa bed if the unit is so equipped, and the rear king-size bed, and there should be sleeping room aplenty.
The drop-down bed is just one item that can be operated by Rapid Camp+, a multiplex wiring control system, which is standard in the Miramar. Others include the inverter, automatic generator start, slideouts, vents and fans, heating and air-conditioning systems, lights, patio awnings, and TVs. It also enables RVers to monitor holding tank levels. The system is accessible inside the motorhome using a dedicated 7-inch touch screen and remote panels; or an app can be downloaded to a smartphone for use indoors or outdoors. Additional wireless touch- panel switch banks are located throughout the vehicle for folks who prefer something more tactile.
Another tech feature that comes standard in this motorhome is the Winegard ConnecT 2.0 Wi-Fi extender, 4G hotspot, and antenna. This system furnishes a mobile internet connection whether the RV is stationary or in motion. It allows occupants to remain connected to their mobile devices, gaming systems, computers, and more. The Miramar also has a 100-watt solar charging system with a power controller.
The Miramar Type A motorhome offers a way to see the sights surrounded by modern conveniences. The 34.6 floor plan described here, among others, stands ready to help RVers enjoy “family time.”
Specs | Thor Miramar
MANUFACTURER
Thor Motor Coach, P.O. Box 1486, Elkhart, IN 46515; (800) 860-5658; www.thormotorcoach.com/miramar
MODEL
Miramar
FLOOR PLAN
34.6
CHASSIS
Ford F-53
ENGINE
Ford Triton 7.3-liter V-8; 350 horsepower at 3,900 rpm; 468 pound-feet torque at 3,900 rpm
TRANSMISSION
6-speed TorqShift automatic with overdrive
TIRES
22.5-inch with aluminum wheels
WHEELBASE
242 inches
BRAKES
power four-wheel disc antilock with traction control
SUSPENSION
front — tapered multileaf, 7,000 to 9,000 pounds;
rear — tapered multileaf, 11,000 to 17,500 pounds
STEERING
power
ALTERNATOR
210 amps
BATTERIES
chassis — 12-volt maintenance-free, 750 CCA;
house — (2) 6-volt
ELECTRICAL SERVICE
50 amps
AUXILIARY GENERATOR
5.5 kw
EXTERIOR LENGTH
35 feet 10 inches (without ladder)
EXTERIOR WIDTH
101 inches (without mirrors)
EXTERIOR HEIGHT
12 feet 11 inches (with A/C)
INTERIOR HEIGHT
7 feet
GROSS VEHICLE WEIGHT RATING (GVWR)
22,000 pounds
GROSS COMBINATION WEIGHT RATING (GCWR)
26,000 pounds
INSULATION
block foam
FRESH WATER CAPACITY
100 gallons
HOLDING TANK CAPACITIES
gray water — 40 gallons;
black water — 40 gallons
FUEL CAPACITY
80 gallons
FUEL REQUIREMENTS
gasoline
PROPANE CAPACITY
105 pounds
WATER HEATER
tankless
HEATING SYSTEM
35,000 Btu
AIR CONDITIONING
(2) 13,500-Btu units, ducted
REFRIGERATOR
residential
WARRANTY
12 months/15,000 miles limited;
12 years structural; 6 years lamination
BASE MANUFACTURER’S SUGGESTED RETAIL PRICE
$190,050

