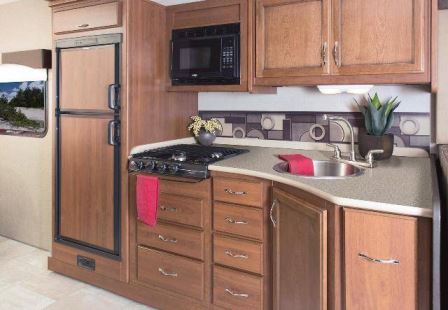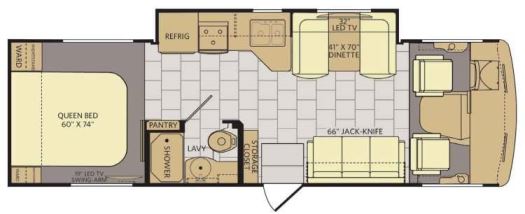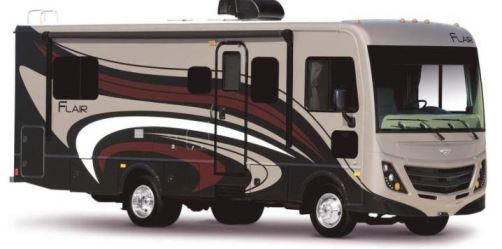A gasoline-fueled Type A motorhome that can turn heads.
By Gary Bunzer
September 2015
At Allied Recreation Group (ARG) headquarters in Decatur, Indiana, recently, I found myself pleasantly surprised when viewing the new 2016 Flair motorhome for the first time. The Flair ranks a few notches down on the retail price sheet in ARG’s Fleetwood Type A motorhome lineup, but I found the 2016 model to be nicely appointed and outfitted with everything needed to satisfy the whims of most RVers, from casual weekend users to extended travelers.
Pulled along by Ford’s time-tested 6.8-liter, 362-horsepower Triton V-10 power plant, coupled with the Ford five-speed transmission with overdrive, the Flair moves down the road nicely while yielding 457 pound-feet of torque to the rear drive wheels at 3,250 rpm.
Exterior
The first thing I absorbed on the outside of this 29-foot motorhome was the beautiful Cliffside Cove full-body paint scheme (other exterior finishes include Midtown Mink and Sangria), which is applied onto a Vetrolite ultra-thick fiberglass exterior skin. The attention to detail is akin to that attributed to most high-end coaches. Completing a factory tour before heading out with the Flair, I came away with a new appreciation of the amazing amount of work it takes to create a multicolored, full-body paint finish.
Further dressing up the front end, the stylized headlamp assemblies exhibit a modest European flair (no pun intended), while taking advantage of the current LED craze.
The largest of the three 2016 Flair floor plans, this new 29-foot model actually measures 29 feet 10 inches overall. Just to the right of the midcoach entry door are two storage bays (the forward-most is a full pass-through bay) and the exterior entertainment center. On this 29T review model, the bay closest to the door included a flip-down television. The TV slides out and flips for outside viewing, revealing plenty of additional storage space inside the compartment.
The furnace and water heater accesses are directly to the rear of the entry door, with the propane compartment farther back behind the rear axle. Just above the ASME propane tank is the fresh-water tank, as well as the gray-water tank. One nice touch is that the compartment opening allows for clear access to the fresh-water tank fill and the monitor probe wiring.
The Flair 29T offers 135 square feet of exterior storage space, with access doors on three exterior walls — the right side, the left side, and the very rear. The rear storage compartment is huge — a very nice feature. It provides plenty of room to stow even the most unorthodox or cumbersome gear. A roof ladder further graces the rear of the coach.
Along the back of the motorhome, in addition to the third access door to the rear cargo compartment, is the gas fill door and the plumbing bay. This wet bay contains an extendable rinse hose and nozzle, hot and cold faucets, a city water inlet, a San-T-Flush connection, the water pump, low point drains, black and gray holding tank termination valves, and the monitor panel wiring for the black-water holding tank. The 30-amp shore power cord and generator receptacle are also located in this compartment, which is busy, utilitarian, but certainly not cramped.
A 4,000-watt Onan generator is mounted conveniently just forward of the rear axle on the street side. Since the coach does not have an automatic transfer switch, the shoreline cord must be plugged in to the generator receptacle, located in the aforementioned plumbing bay, in order to power the motorhome with its own 120 volts AC.
The next compartment toward the front contains the reservoir, pump, and manifold assembly for the optional hydraulic leveling system. Another huge storage bay, as well as the opposite side of the forwardmost pass-through bay, fills out the remainder of the driver’s side.
The coach appears well balanced, with the proper placement of the heavier items, but only a road test along with proper weighing can determine that with true accuracy. The front hood opening provides all the access required for checking engine fluid levels, the start battery, and other chassis essentials.
The passenger side is dressed with a 20-foot patio awning featuring LED lighting on the lead tube. I was impressed with the vastness of the one-piece windshield, which proved advantageous during the road trials that followed.
Sealed and insulated, the sidewalls are constructed of Vacu-bond and fully integrated — a staple of Fleetwood motorhomes. The bonding process applies around 415,000 pounds of vacuum pressure, which results in a very straight sidewall. The floor assembly sits atop an elevated and welded steel framework (Fleetwood’s trademarked Power Platform truss frame construction), rather than attaching directly to the frame rails; the company calls this its “Raised Space Frame Foundation.”
Readers are encouraged to check out further details regarding Fleetwood’s unique construction techniques at www.fleetwoodrv.com/flair.
 Interior
Interior
As one enters the motorhome, one notes a large double-door storage closet to the left. A bank of switches directly below it power the porch lamp, the electric step, a couple of interior lamps, and the electric awning. The sleeper sofa hugs the wall to the right of the entry door. A one-hand operation easily turns the sofa into a bed. Plenty of cabinet space lines the ceiling above the sofa, with the monitor panel and slideout switch located at the entry door end of the overhead cabinet.
The opposing wall houses the only slideout on the 29T. That slideout contains a convertible dinette (with the main television, a 32-inch LED model, mounted above), as well as a full galley, including a slideout pantry, a double-basin sink, a three-burner cooktop, a microwave oven, and a Dometic 6-cubic-foot refrigerator.
![]() Across the short hall, the lavatory sits opposite the galley. It is outfitted with all the standard trappings, including the GFCI receptacle, a Dometic china toilet with rinser, a wooden medicine cabinet, an exhaust vent, towel racks and hooks, and an ABS shower enclosure equipped with a frosted door and a skylight. Overall, the bath area is typical yet nicely decorated, with plenty of cabinet space.
Across the short hall, the lavatory sits opposite the galley. It is outfitted with all the standard trappings, including the GFCI receptacle, a Dometic china toilet with rinser, a wooden medicine cabinet, an exhaust vent, towel racks and hooks, and an ABS shower enclosure equipped with a frosted door and a skylight. Overall, the bath area is typical yet nicely decorated, with plenty of cabinet space.
![]() A double-door pantry is conveniently located right across from the refrigerator and galley.
A double-door pantry is conveniently located right across from the refrigerator and galley.
As in the 27-foot 26D and 26E Flair floor plans, the queen-size bed in this coach is mounted fore and aft against the rear wall. Convenient, but less than expansive, wardrobe cabinets and full-depth drawers are mounted on either side of the 60-inch-by-74-inch bed.
Another benefit of this floor plan: The emergency window is located in the bedroom, on the opposite wall of the main entry door. A sliding pocket door separates the bedroom from the rest of the coach.
A wall-mounted, 19-inch television is standard equipment on the 29T and is easily adjusted to any viewing angle required. A lighted overhead cabinet is mounted just above the bed between the wardrobe cabinets. Additional storage lies under the lift-up bed platform.
One of my personal preferences mandates being able to walk from the front of the motorhome to the rear with clear access to the galley and lavatory when the slideouts are fully retracted. The 29T met my little expectation with flying colors.
Back up to the business end of the motorhome. In the cockpit, the driver and copilot spaces display an economy of utility but with pleasing features. These include the low-mounted window on the floor of the passenger side. I found it to be advantageous while driving to be able to see a shorter vehicle positioned on the right, well below the sight lines, mirrors, and cameras. I’ve also heard that some dogs and cats love to ride there and enjoy a pleasant, private viewing window while traveling. Either way, it’s a nice touch!
All driver controls in this area are well placed and easily reached when needed.
Besides the four-point hydraulic leveling system on the review coach, another convenient option is an electrically operated, drop-down Hide-A-Loft queen-size bed above the driver and copilot’s seating areas. Perfect for traveling with kids! Satellite radio is also offered.
Road Test
Driving the Flair 29T was another pleasant surprise. From traveling down two-lane country roads to maneuvering in tight downtown traffic and negotiating at quicker four-lane speeds, the Flair’s Ford chassis responded well. This was true of both acceleration and braking, even during panic stops performed in a controlled area. I was concerned a bit about the length behind the rear axle for tight parking lot turns, but the coach responded great, with no excessive lean or sway.
I normally perform a close radius turn test with one finger (though I don’t recommend it as a normal driving practice); it was quite doable even through a series of very tight figure eights. In addition, the entire coach was free from the squeaks, rattles, and flexing noises common to front-end gasoline units. The two heated rearview mirrors (equipped with side-view cameras, by the way) provided more than ample rearward visibility during all driving exercises.
In Summary
Lack of wider wardrobe space; the use of incandescent lighting throughout the interior, as opposed to LEDs; and the absence of an automatic transfer switch between shore and generator power were the only negatives I noted on the 29T Flair. The lighting and transfer switch items easily can be rectified via the aftermarket if they really concern a new buyer.
The Flair’s list of standard equipment includes powered roof vents, a television switcher, hardwood cabinetry, side-mounted cameras, a hitch receiver, tinted frameless windows, stainless-steel wheel simulators with inside dual valve extenders, an electric entry step, bus-type side-opening bay doors, and twin 6-volt batteries. These items, along with Fleetwood’s strict F-21 construction/manufacturing technology, caused me to conclude that the 2016 Flair 29T is a coach that potential buyers surely must consider. Doing so will not only highlight the features found on this model, it just may set the bar higher for comparing other motorhomes in the same price range.
Equipped with hydraulic leveling jacks, a clear front cap mask, and dual glazed windows, the review coach commands a manufacturer’s suggested retail price of $98,042. Any prospective buyer would be hard-pressed to find an equitable motorhome with the same fitments for less than $100,000.
 SPECS
SPECS
MANUFACTURER
Fleetwood RV, a subsidiary of Allied Recreation Group, P.O. Box 1007, Decatur, IN 46733; (800) 322-8216; www.fleetwoodrv.com/flair
MODEL
2016 Flair
FLOOR PLAN
29T
SLIDEOUTS
(1)
CHASSIS
Ford
ENGINE
6.8-liter Ford Triton V-10; 362 horsepower; 457 pound-feet torque @ 3,250 rpm
TRANSMISSION
Ford 5-speed automatic with overdrive
AXLE RATIO
4.3o to 1
TIRES
275/70R 19.5
WHEELBASE
178 inches
BRAKES
four-wheel disc
ALTERNATOR
175 amps
BATTERIES
chassis — (1) 12-volt maintenance-free, 78 amp-hours;
house — (2) 6-volt, 208 amp-hours
ELECTRICAL SERVICE
30 amps
AUXILIARY GENERATOR
4,000-watt Onan
EXTERIOR LENGTH
29 feet 10 inches
EXTERIOR WIDTH
102 inches
EXTERIOR HEIGHT
12 feet (with A/C)
INTERIOR HEIGHT
6 feet 10 inches
GROSS COMBINATION WEIGHT RATING (GCWR)
21,000 pounds
GROSS VEHICLE WEIGHT RATING (GVWR)
16,000 pounds
GROSS AXLE WEIGHT RATING (GAWR)
front — 6,500 pounds;
rear — 11,000 pounds
OCCUPANT & CARGO CARRYING CAPACITY (OCCC)
1,483 pounds (average)
FRESH WATER CAPACITY
50 gallons
HOLDING TANK CAPACITIES
black water — 35 gallons;
gray water — 35 gallons
FUEL CAPACITY
80 gallons
FUEL REQUIREMENTS
gasoline
PROPANE CAPACITY
14 gallons
WATER HEATER
6 gallons
HEATING SYSTEM
(1) Atwood 30,000-Btu propane furnace
AIR CONDITIONING
15,000-Btu ducted with Chill Grille
REFRIGERATOR
6-cubic-foot Dometic
TOILET
china, Dometic, with hand sprayer
WARRANTY
coach — 1 year/15,000 miles limited;
structural — 3 years/45,000 miles;
chassis — 3 years/36,000 miles
BASE SUGGESTED RETAIL PRICE
$88,830
PRICE AS TESTED
$98,042

