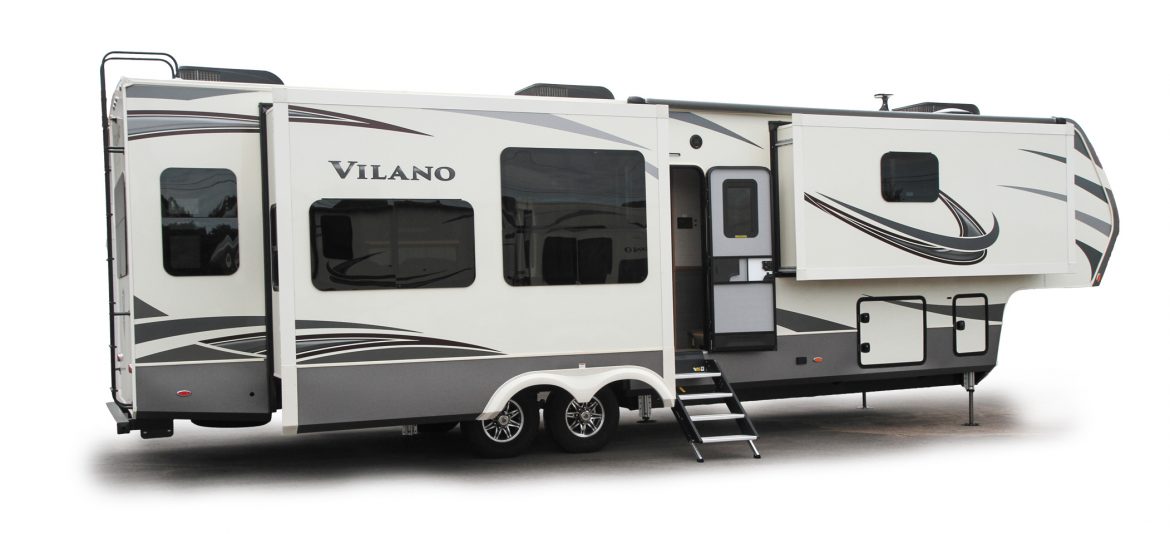Four slideouts, a galley island, and a fireplace are among the RVer-friendly features in this bath-and-a-half fifth-wheel floor plan.
By Mark Quasius, F333630
May 2020
Vanleigh luxury fifth-wheels are designed for full-time living and are filled with features not present in many other fifth-wheels in this price range. Vanleigh, which operates in Burnsville, Mississippi, is a division of Tiffin Motor Homes. The company was created by Van and Leigh Tiffin, who are the son and grandson, respectively, of Tiffin Motorhomes founder Bob Tiffin.
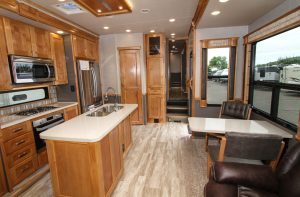
The Vilano’s luxurious styling includes the extensive use of hardwood, as shown in the review unit with its Amber Glaze woodwork, as well as an 18-cubic-foot residential French-door refrigerator and a galley island with a double-basin sink.
The Vilano’s luxurious styling includes the extensive use of hardwood, as shown in the review unit with its Amber Glaze woodwork, as well as an 18-cubic-foot residential French-door refrigerator and a galley island with a double-basin sink.
This family alliance gives Vanleigh a foundation based on 40 years of experience in RV manufacturing. However, Vanleigh is operated separately, with its own production plants, dealer networks, customer service, warranties, parts, and vendors.
I had an opportunity to inspect a 2020 Vilano fifth-wheel — the 369FB, a front bath-and-a-half floor plan with four slideouts. This is one of six Vilano floor plans that present a broad range of lengths and amenities.
CONSTRUCTION
Every Vanleigh RV is built using tubular aluminum framing, with roof and floor joists spaced on 16-inch centers. Fiberglass-batt insulation fills these areas and yields an impressive R-45 insulation value, said to be the top in the industry. Sidewalls are vacuum-bonded and rated at R-11. They are finished with Talon High Gloss 20-mil gel-coat fiberglass, which is four times thicker than most fiberglass panels and provides an attractive surface that is free of texture, sometimes called orange peel, and other visual aspects of manufacturing. The Vilano has a BASF painted fiberglass front cap and a thermoplastic polyolefin (TPO) roof.
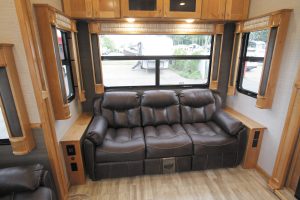
The living area includes Ultraleather-upholstered seating.
Each slideout box is framed in aluminum on all five sides and laminated. Block foam insulation is used in the floor, roof, and slideout sidewalls. To eliminate the potential for water damage, no oriented strand board (OSB) or plywood is used.
The living area includes Ultraleather-upholstered seating.
The vehicle underbelly is fully enclosed and heated and equipped with a heat duct to allow usage in even the coldest temperatures. All electrical wiring is run in looms; each conductor is labeled as to its use.
CHASSIS
The Vilano 369FB has a 16,000-pound gross vehicle weight rating (GVWR). The dry weight is listed as 14,100 pounds, yielding a 1,900-pound cargo carrying capacity (CCC), with a hitch pin weight of 3,100 pounds. The Rota-Flex hitch coupler with pivoting head makes for a comfortable tow. The Equa-Flex suspension soaks up any bumps in the road when under way to offer a smooth ride with straight-line tracking. The Vilano is equipped with G-series 14-ply tires and cast-aluminum wheels to provide an extra measure of safety. A six-point power leveling system makes setup easy when arriving at a campsite.
A ceiling fan hangs in the living area.
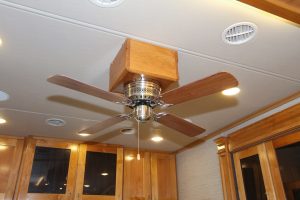
A ceiling fan hangs in the living area.
EXTERIOR
As are most fifth-wheels, the Vilano is tall, with an exterior height of 12 feet 11 inches. However, in a departure from many of the others, the Vanleigh design borrows from the Tiffin Motorhomes line and features a continuous roof line similar to that of a motorhome, rather than a version with a stepped-up front area. An 8-foot-7-inch interior height provide plenty of headroom and space for storage cabinets, while slideouts in the kitchen and living areas feature 8 feet of height. Frameless flush windows are mounted in the high-gloss fiberglass sidewalls. Dual-pane windows are available as an option.
The power patio awning is equipped with LED lighting, and a rear ladder affords access to the roof if needed. A set of four Lippert aluminum entry steps with adjustable legs conform to uneven terrain and create a rock-solid configuration for entering or exiting the RV. The Vilano is also prewired for a backup camera and features LED lighting on the exterior.
INTERIOR
The review unit was finished in the Amber Glaze woodwork selection, one of four available hardwood choices, along with the Coffee interior décor. All cabinet face frames, drawers, doors, and the island are hardwood, as are the slideout fascias, valances, and other trim. A solid sheet of wood-plank-look vinyl flooring flows through the main living area and kitchen, while a second sheet of vinyl covers the upper deck’s bedroom and bath areas. A soft-touch vinyl ceiling runs throughout the RV. Slow-rise day-night roller shades cover the windows.
The J1939 Canbus Spyder Controls multiplex wiring system allows for digital control of all lighting, which can be dimmed and accessed from the display console mounted on an interior wall. Recessed LED lighting is used throughout the unit to minimize current draw and heat output and take advantage of its extended lifespan. The large pass-through basement area has carpeted walls and features motion-sensitive LED lighting.
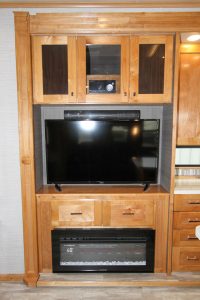
A 50-inch LED TV and a 40-inch fireplace are ensconced in the Vilano’s living area.
The Vilano’s main living area is very inviting. An 80-inch Franklin residential-grade sofa, upholstered in Ultraleather fabric, stretches across the back wall. Matching 60-inch-wide theater seating on the curbside wall offers power recline, power headrests, and power footrests.
A 50-inch LED TV and a 40-inch fireplace are ensconced in the Vilano’s living area.
In the opposing slideout, a 50-inch LED TV is built into an impressive entertainment center that contains a Bluetooth surround-sound system with sound bar, a DVD player, and connections for a satellite receiver r other audiovisual components or sources. The base of the entertainment center holds a 40-inch-wide electric fireplace, capable of providing an additional 7,200 Btu of heat to the living area. A ceiling fan helps keep the air moving in this area.
The first thing you will notice when you enter the Vilano is the wood-trimmed ceiling treatment over the galley island. It encompasses recessed LED lighting above the large kitchen island, as well as decorative louvers. A power vent fan serves the cooking area. The large island contains an oversized stainless-steel sink with 70/30 dual basins and a residential-grade pull-down faucet with a sprayer head. An optional dishwasher can be installed in the island. The wall behind the island is fitted with storage cabinets and an overhead microwave-convection oven, as well as a work area that contains a Furrion RV Chef Collection three-burner propane cooktop and a full-size oven capable of baking a large turkey. A tile backsplash graces the wall behind the cooktop. Immediately adjacent is an 18-cubic-foot stainless-steel residential refrigerator with French doors. A 1,000-watt Magnum pure sine wave inverter provides continuous power for the refrigerator when traveling.
To the right of the fridge is a sizable pantry with LED lighting.
Directly opposite the galley, next to the theater seating, is a legless dinette with four chairs.
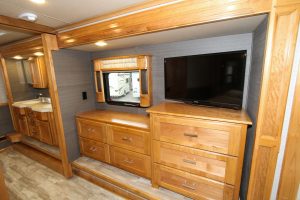
The bedroom contains plentiful drawer storage, along with a 32-inch LED TV.
Just off the galley is the half bath. This room contains a porcelain-bowl toilet, a small vanity with a recessed sink basin, a mirrored medicine cabinet, and a power vent fan. I did find this room a little dark and would have preferred a bit more lighting — a small task to correct, I’m sure.
The 369FB’s full bath, located in the very front, features a solid-surface vanity top with two sinks.
Ascending the step to the upper deck, I found a hose connection and dustpan port in the step-well for use with the central vacuum. A wood handrail leads up to the bedroom. The bedroom holds a 70-inch-by-80-inch king bed with a cool gel memory-foam mattress; a 60-inch-by-80-inch queen bed is an available option. The bed lifts up and is supported by gas shocks to afford access to the large storage area underneath.
A highboy dresser is across from the foot of the bed. A 32-inch LED TV hangs above it, next to a window. Four more dresser drawers provide storage under the window. Slim nightstands flanking the bed are equipped with dual USB ports for convenient charging of smartphones or other electronics. Sliding hardwood raised-panel doors in the bedroom provide privacy from the living area at the rear of the RV and the main bath just to the front.
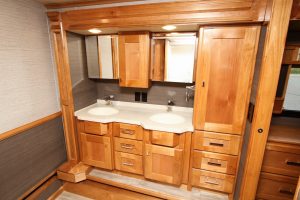
The 369FB’s full bath, located in the very front, features a solid-surface vanity top with two sinks.
The main bath is located in the very front of the RV, with direct access from the bedroom. Its vanity has a solid-surface top with dual-basin sinks beneath a pair of mirrored medicine cabinets. A porcelain-bowl macerator toilet sits to the left. Overhead, a power vent fan removes odors and moisture. On the opposite wall is a large wardrobe, which can house an optional laundry center with a stackable washer and dryer. Directly next to this enclosure is a 41-inch-by-30-inch fiberglass shower stall with a glass door. The very front of the room holds a large walk-in wardrobe, which contains recessed shelving for storage of shoes or similar-sized cargo.
The bedroom contains plentiful drawer storage, along with a 32-inch LED TV.
UTILITIES
The Vilano is designed for full-time living, so it is outfitted accordingly. A 42,000-Btu propane furnace provides plenty of heat, which can be augmented by the 7,200-Btu electric fireplace in the living area. Keeping the interior cool isn’t a problem, either. The three low-profile 15,000-Btu air conditioners — two standard, one optional — can be equipped with heat pumps as an option. A Whisper Quiet duct system includes a 16-inch-wide return duct and an 8-inch-wide discharge duct to enable plenty of air to pass through quietly. The thermostat is capable of three-zone operation when the third A/C unit is included.
The Vilano can be equipped with one or two dealer-installed batteries to provide plenty of power for the lighting, fans, and inverter if needed. A 50-amp power cord reel makes easy work of connecting to or disconnecting from shore power.
Outside, two 30-pound propane tanks are supplied, one on either side.
A 10-gallon direct-spark-ignition water heater can run on propane or electricity. The 50-gallon black-water holding tank comes with a black tank flush system. Both it and the 90-gallon gray-water tank have 12-volt electric-control dump valves. They are enclosed in the heated basement, along with the 70-gallon fresh water tank; 12-volt heat pads prevent the tanks from freezing in extreme cold. The wet bay is powder-coated aluminum instead of rotocast, for extra strength and durability. The fresh-water system runs through a pair of copper manifolds to ensure consistent water pressure throughout the RV.
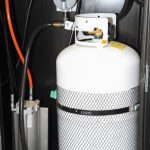
Outside, two 30-pound propane tanks are supplied, one on either side.
FINAL IMPRESSIONS
The Vilano’s construction and level of its features make it a high-quality fifth-wheel that is suitable for full-time living. Vanleigh provides a wide selection in its six floor plans. Insulation levels provide a comfortable climate inside the RV regardless of how hot or cold the weather is outside. This insulation also provides excellent sound-deadening, making the Vilano nice and quiet inside. For a fifth-wheel designed for full-time living, without a full-time price, the Vilano really does deliver.
We would like to thank Kings Campers in Wausau, Wisconsin, for providing this RV for review.
SPECS | VANLEIGH VILANO 369FB FIFTH WHEEL
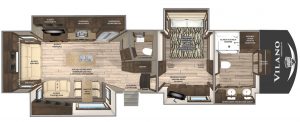
MANUFACTURER
Vanleigh RV, 26 Industrial Drive, Burnsville, MS 38833; (662) 612-4040; www.vanleighrv.com
MODEL
Vanleigh
FLOOR PLAN
369FB
TIRES AND WHEELS
LT235/85R16, load range G; cast-aluminum rims
BRAKES
drum, standard; disc, optional
SUSPENSION
Equa-Flex
ELECTRICAL SERVICE
50 amps
EXTERIOR LENGTH
38 feet 11 inches
EXTERIOR WIDTH
101 inches
EXTERIOR HEIGHT
12 feet 11 inches with A/C units
INTERIOR HEIGHT
8 feet 7 inches
GROSS VEHICLE WEIGHT RATING (GVWR)
16,000 pounds
CARGO CARRYING CAPACITY
1,900 pounds
INSULATION
roof, floor — fiberglass batt, R-45 value;
sidewalls — R-11
FRESH WATER CAPACITY
70 gallons
HOLDING TANK CAPACITIES
gray water — 90 gallons;
black water — 50 gallons
PROPANE CAPACITY
(2) 30-pound cylinders
WATER HEATER
10 gallons, DSI
HEATING SYSTEM
42,000-Btu propane furnace
AIR CONDITIONING
(2) 15,000 Btu, standard; third 15,000-Btu unit, optional
REFRIGERATOR
18 cubic feet, residential
TOILET
(2) porcelain
WARRANTY
base — 1 year/12 months limited;
construction — 3 years/36 months
BASE SUGGESTED RETAIL PRICE
$97,860
PRICE AS TESTED
$103,454

