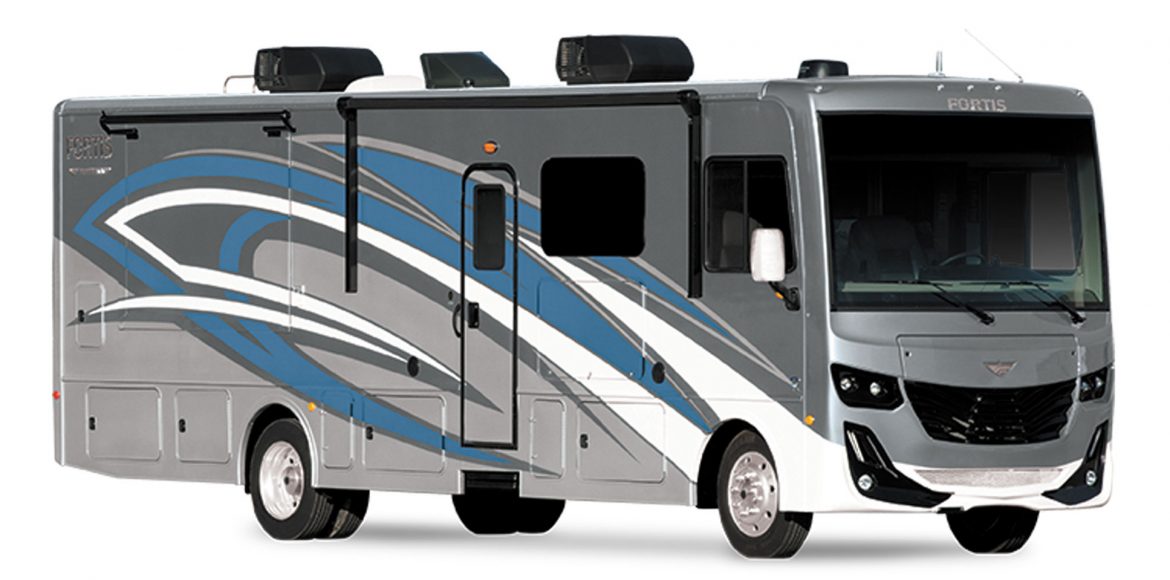Fleetwood RV’s newest motorhome offers Ford gasoline power, luxury amenities, and floor plans designed to suit RVers’ various needs.
By Lazelle Jones
December 2020
Among other storylines, 2020 may be remembered as a year in which interest in RV travel grew exponentially. REV RV Group of Decatur, Indiana, the parent company of Holiday Rambler, Fleetwood, and American Coach, has addressed the growing interest by introducing the Fortis Type A gasoline-powered motorhome. This all-new model is part of the Fleetwood motorhome line.
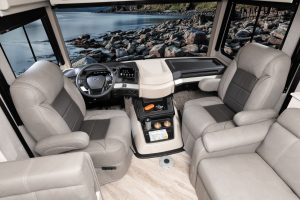
In the Fortis 32RW, the pilot and copilot seats swivel to join the living area, which includes a jackknife sleeper sofa.
The Fortis currently is offered in four floor plans — the 32RW, 33HB, 34MB, and 36DB — and can be enjoyed with two or three slideout rooms, one or two bathrooms, and sleeping arrangements for six to eight. The models are similar, yet different enough to satisfy many RVers’ specific requirements.
This motorhome is built on the new Ford F-53 chassis. The 32RW, 33HB, and 34MB come with gross vehicle weight ratings (GVWR) of 22,000 pounds, while the 36DB is engineered with a GVWR of 26,000 pounds. All four are rated to tow a minimum of 4,000 pounds. The F-53 comes with Ford’s new 7.3-liter V-8 gasoline engine, which generates 350 horsepower and yields 468 pound-feet of torque. This new engine is married to a six-speed automatic transmission. All Fortis coaches are outfitted with 22.5-inch wheels, a suspension with Bilstein shock absorbers, and four-wheel disc brakes with ABS. Auto-leveling jacks are standard. The fuel tank capacity is 80 gallons.
The Fortis’ house portion incorporates aluminum welded interlocking frames and vacubonded aluminum-frame roof and sidewalls. High-gloss fiberglass skin is applied to the exterior, including the front and rear caps. At press time, plans were in the works to offer full-body paint and graphics as an option. Dry-seal coating is used on the walls and the floor, and heavy-duty undercoating protects the carriage below. The rotocast molded exterior service compartment is durable and easy to clean.
The Fortis offers pass-through basement storage. The exterior cargo bays contain 134 to 150 cubic feet of storage area, depending on the floor plan. The holding tank compartments are heated for cold-weather travel, and tank capacities can support extended primitive RV camping. Dual 13,500-Btu roof air conditioners and a forced-air furnace up to 34,000 Btu are all centrally ducted. Topper awnings crown each slideout room. An automatic powered patio awning features a wind sensor for protection. All floor plans are equipped with a 5.5-kw auxiliary generator with an auto gen start feature built into the multiplex system.
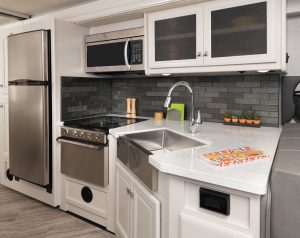
The 32RW is shown with Midtown décor and painted Heritage cabinetry. Its galley resides in a coach-length, street-side slideout.
All units include a drop-down bed above the cockpit and a one-piece automotive windshield. The automotive dash has dual monitors, and a workstation comes standard, as do side and rear cameras. Pilot and copilot chairs feature three-point seatbelts with adjustable straps and incorporate reclining backs, a swivel feature, and manual controls as
standard equipment.
Fortis 32RW (Rear Wardrobe)
The 32RW features a full-wall slideout on the driver’s side and a patio-side slideout in the rear bedroom; the latter holds the head of a 72-inch-by-75-inch king-size bed. On the opposite wall, a 32-inch flat-screen television stows in a cabinet and raises up for viewing. Also in this cabinet is an electric fireplace that yields heat on cool evenings. This complex is located at the rear of the coach-length street-side slideout, which also includes a dresser with a solid-surface countertop.
A three-section wardrobe stretches across the rear of the coach and creates abundant storage opportunities, including room for an optional stacked washer/dryer.
A full residential-style bath is positioned midway in the coach on the patio side, immediately in front of the bedroom. Conveniences include a top-mounted stainless-steel sink, a porcelain toilet, an ABS shower surround and glass shower door, a shower skylight, a vanity and mirrored medicine cabinet, and a power ceiling vent.
The coach-length slideout also houses the 32RW’s state-of-the-art galley. A floor-to-ceiling pull-out pantry features adjustable shelves. A 12-cubic-foot residential refrigerator operates off shore power or the 2,000-watt inverter. An optional 8-cubic-foot propane refrigerator can be selected. The galley hosts a three-burner propane-fueled cook-top and a 1,000-watt stainless-steel microwave oven. A large single-basin stainless-steel farmhouse sink comes with a high-rise faucet and a removable cover. The cover matches the solid-surface counter that angles out toward the center aisle, creating a large work area, with cabinets below. Glass-panel doors adorn the overhead cabinets in this area. A backsplash provides an extra residential touch.
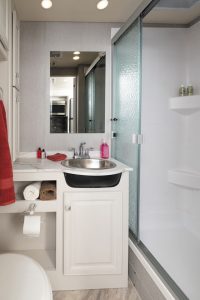
The 32RW’s bath includes a sizable shower.
Forward of the galley is a booth dinette that converts into a sleeping area. A standard 40-inch flat-screen TV hangs above it, viewable from there or from the sleeper sofa across the aisle.
The folks at Fleetwood explain that the 32RW is perfect for two individuals who want to enjoy full-time RVing, as well as those who bring along the grandkids or a couple of guests for an occasional long weekend or road trip. The length of this modest-sized Type A — 34 feet 6 inches — may be attractive to those who want a motorhome in this category but hold some trepidation about going too large. The base manufacturer’s suggested retail price of the 32RW is $168,761. Fully optioned, its MSRP comes to $182,203.
Fortis 33HB (Bath And A Half)
Almost the same exterior length as the 32RW, measuring 35 feet long, the 33HB (HB stands for half-bath) has been designed to accommodate other RVer requirements. It contains a driver-side, coach-length slideout room that is almost the same as the one in the 32RW; the difference is the configuration of the rear bedroom TV cabinet and dresser. As in the 32RW, the patio-side slideout houses a 72-inch-by-75-inch king-size bed with nightstands and overhead cabinets.
The most significant difference is the upscale, residential-style bath that stretches across the rear of the 33HB. In addition, a half bath is located forward of the bedroom, accessible from the center aisle. An optional stacked washer/dryer can be installed here in lieu of the standard wardrobe.
This floor plan configuration provides a private rear bedroom and facilities for guests. The base MSRP is $168,761; when fully optioned, it comes to $182,203.
Fortis 34MB (Mid Bath)
The 34MB features both significant and subtle floor plan differences when compared to the 32RW and 33HB models. It, too, has dual slideouts, but the one on the street side is smaller and houses a sofa and dinette; the patio slideout contains a 72-inch-by-75-inch king-size bed. The rear bedroom includes a massive dresser and wardrobe complex that sits at the foot of the king-size bed, on the street side.
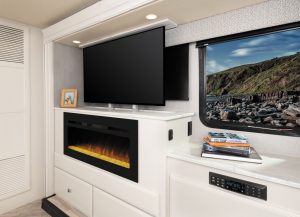
Bedroom storage in the 32RW includes a rear wardrobe; another cabinet holds a TV and a fireplace.
In this floor plan, a full residential bath is located midway in the unit on the patio side and features an angled wall. This creates a spot for Fleetwood designers to place a 40-inch flat-screen TV and an electric fireplace on the other side of the wall, so these two standard features can be enjoyed from the sofa and dinette in the living area.
Immediately forward of the bathroom is another state-of-the-art residential galley. A super-large pantry with swing-out and fixed shelves (the front shelves swing open like French doors to reveal the back shelves) is positioned on the driver’s side, just aft of the 72-inch fold-out sleeper sofa.
The 34MB boasts a distinguishing feature that coach enthusiasts may find attractive: The main entry is immediately aft of the passenger cockpit seat, which gives this model a bus-style appearance. The base MSRP of the 34MB is at $169,231; when fully appointed, $182,542.
Fortis 36DB (Dual Bath)
As noted earlier, the Fortis 36DB has a GVWR of 26,000 pounds, and for good reason. This top-of-the-line floor plan contains appointments not included in the other three should customers desire to take the RV lifestyle to the next level. At 38 feet 11 inches long, it is the largest in the Fortis line. The additional length creates space for three slideout rooms: two on the driver side and one at the rear on the patio side.
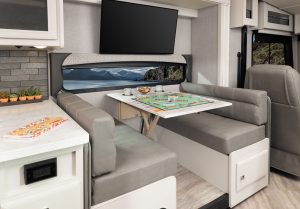
The 32RW’s booth dinette converts for sleeping and is accompanied by a 40-inch TV.
The third slideout enables the inclusion of two full-size, fully appointed bathrooms. The utility of this layout becomes immediately apparent when you realize the 36DB can accommodate up to eight for sleeping — a great arrangement if RVers have a full house for a weekend getaway or a multiday road trip. One bath is located midway in the coach; the second extends across the rear of the coach, aft of the bedroom.
If Shakespeare were asked to enumerate how the 36DB can accommodate guests for the night, he might reply, “Let me count the ways.” In addition to the king-size bed, other spots include a set of bunk beds that can be closed off for privacy; a 70-inch jackknife sleeper sofa; a dinette that converts for sleeping; and the Hide-A-Loft queen-size drop-down bed, which remains tucked up against the ceiling above the cockpit seats until nighttime arrives. The drop-down bed accommodates up to 600 pounds and, as noted, is included in all Fortis floor plans.
The Fortis 36DB features the same upscale, residential galley as the other models. It also has two flat-screen televisions — a 32-inch unit in the rear bedroom and a 40-inch TV in the front living area. The base MSRP is listed at $181,151; fully appointed, $198,462.
With its quartet of floor plans, the Fleetwood Fortis offers a fresh, new take on the RV lifestyle.
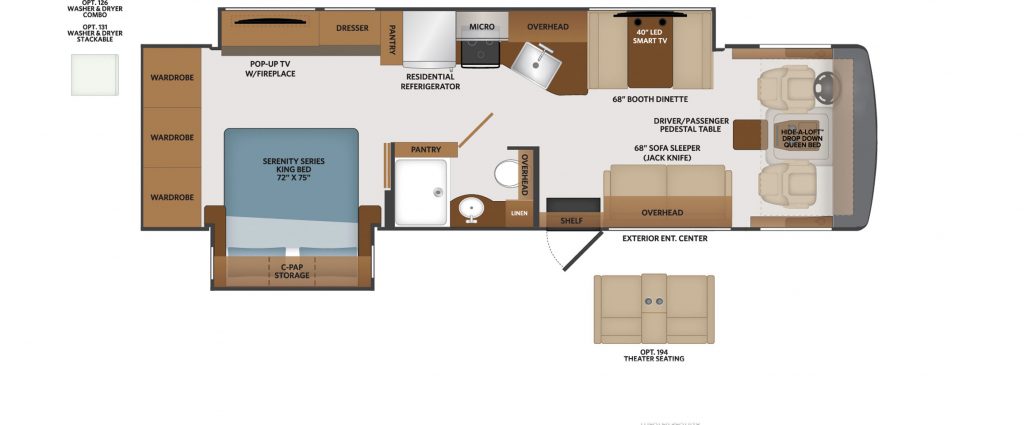 SPECS | FLEETWOOD FORTIS
SPECS | FLEETWOOD FORTIS
MANUFACTURER
REV Recreation Group – Fleetwood RV, 1031 U.S. 224, Decatur, IN 46733; (800) 322-8216; www.fleetwoodrv.com
MODEL
Fortis
FLOOR PLANS
32RW, 33HB, 34MB, 36DB
CHASSIS
Ford F-53
ENGINE
Ford 7.3-liter V-8; 350 horsepower at 3,900 rpm; 468 pound-feet torque at 3,000 rpm
TRANSMISSION
6-speed automatic with overdrive
TIRES
235/80R 22.5; 36DB — 255/80R 22.5
WHEELS
22.5-inch Alcoa aluminum
WHEELBASE
228, 242, or 252 inches
BRAKES
four-wheel disc with ABS
SUSPENSION
tapered multileaf
SHOCK ABSORBERS
Bilstein
STEERING
power assisted
ALTERNATOR
175 amps
BATTERIES
chassis – (1) 12-volt;
house – (4) 6-volt heavy-duty
ELECTRICAL SERVICE
50 amps
AUXILIARY GENERATOR
5.5-kw Onan
EXTERIOR LENGTH
34 feet 6 inches to 38 feet 11 inches
EXTERIOR WIDTH
100 inches
EXTERIOR HEIGHT
12 feet 10 inches with A/C
INTERIOR HEIGHT
6 feet 10 inches
GROSS VEHICLE WEIGHT RATING (GVWR)
32RW, 33HB, 34MB — 22,000 pounds;
36DB — 26,000 pounds
GROSS COMBINATION WEIGHT RATING (GCWR)
32RW, 33HB, 34MB — 26,000 pounds;
36DB — 30,000 pounds
INSULATION
bead foam
FRESH WATER CAPACITY
100 gallons
HOLDING TANK CAPACITIES
gray water — 50 gallons; 36DB — 80 gallons;
black water — 50 gallons
FUEL CAPACITY
80 gallons
FUEL REQUIREMENTS
gasoline
PROPANE CAPACITY
25 gallons
WATER HEATER
10 gallons; 36DB — tankless
HEATING SYSTEM
forced-air furnace, 30,000 or 34,000 Btu, ducted
AIR CONDITIONING
(2) 13,500-Btu units
REFRIGERATOR
12-cubic-foot residential, standard; 8-cubic-foot propane, optional
WARRANTY
1 year/15,000 miles, limited;
3 years/45,000 miles structural, limited
BASE MANUFACTURERS SUGGESTED RETAIL PRICE
$168,761 to $181,151

